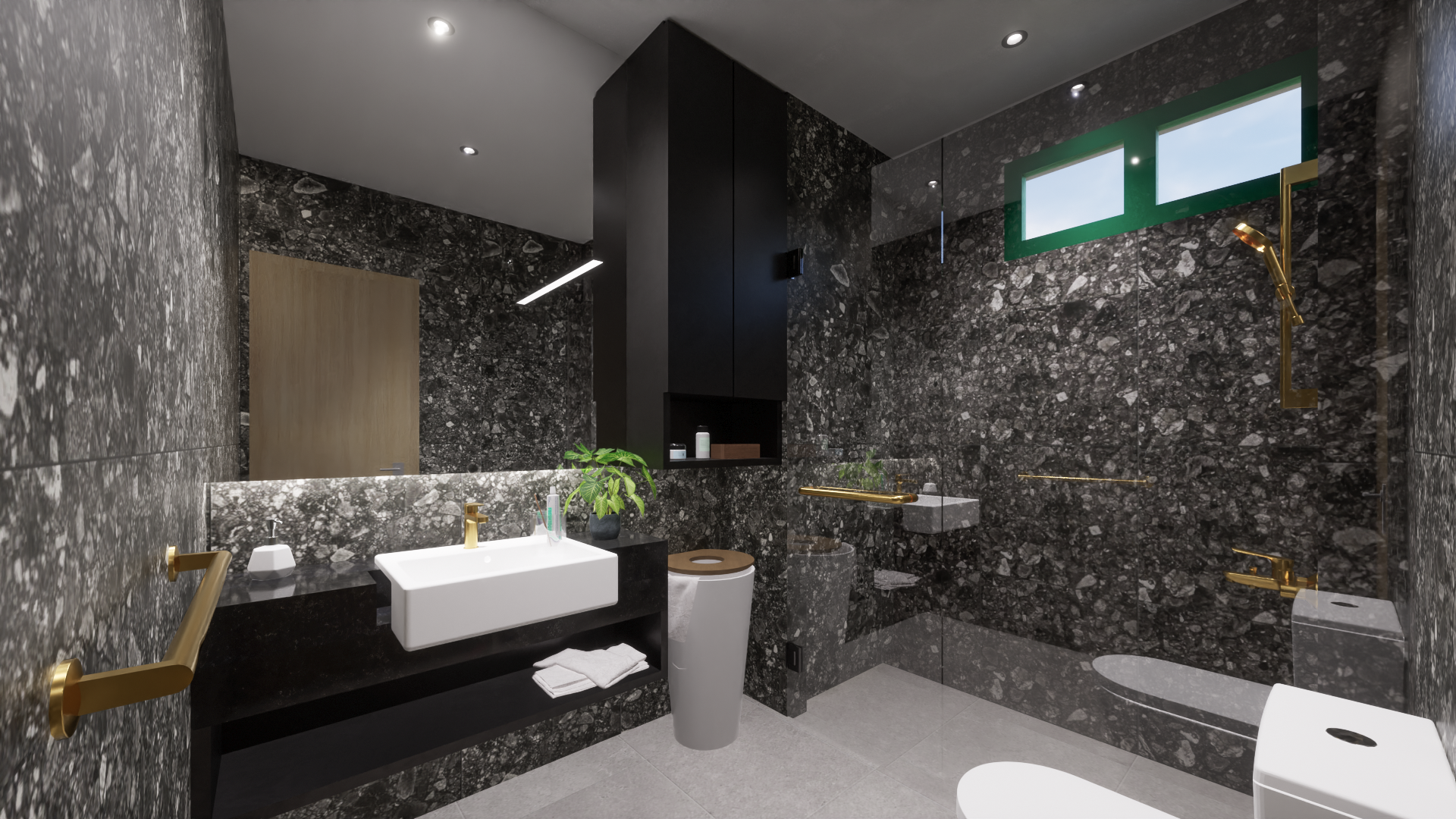Works: Interior Design, Complete Overhaul
GFA: Approx. 85 sqm
Status: Under Construction
Main Contractor: EB Craftsmen
A home for a bachelor and his parents.
The existing 2 bedroom apartment came with a micro-kitchen filled with cabinetry and very little countertop space. The existing Hallway and Dining Room were also disproportionately wide which resulted in alot of under-utilised space.
To improve the usability of the Service Areas, we amalgamated the Kitchen and Service Yard and opened up the Kitchen to the Dining Room with a new Bar Counter. Doing so also made the apartment appear more spacious by creating a view corridor between the Living Room and Kitchen, whilst enabling the main living spaces to be cross ventilated for the first time.
The spatial primacy of the combined Hallway, Dining and Living Room was amplified by compressing the ceiling height of the entrance Foyer and dressing it in timber paneling so that one arrives within the confines of a small timber box before experiencing an expansion of space upon entering the Hallway. The latter now sports a new custom-designed display shelf which lends more definition to the Dining Room and compensates for the absence of a Storeroom in the apartment.




